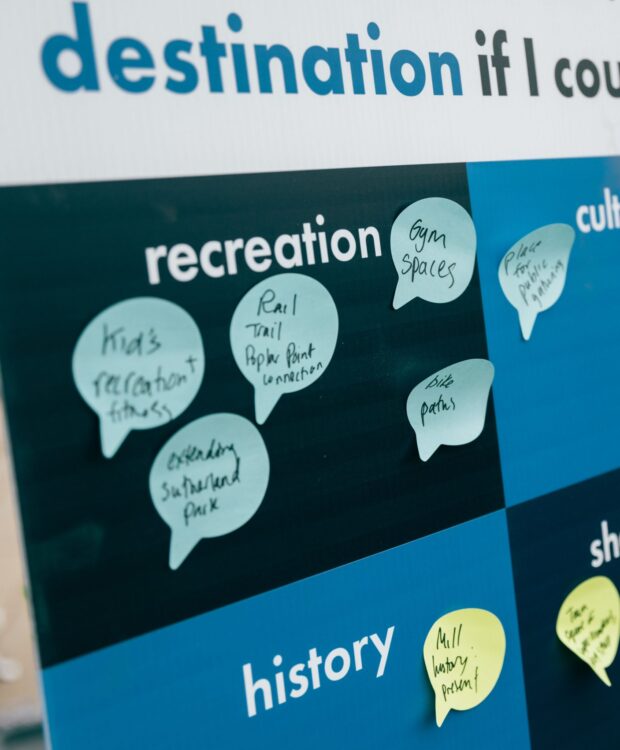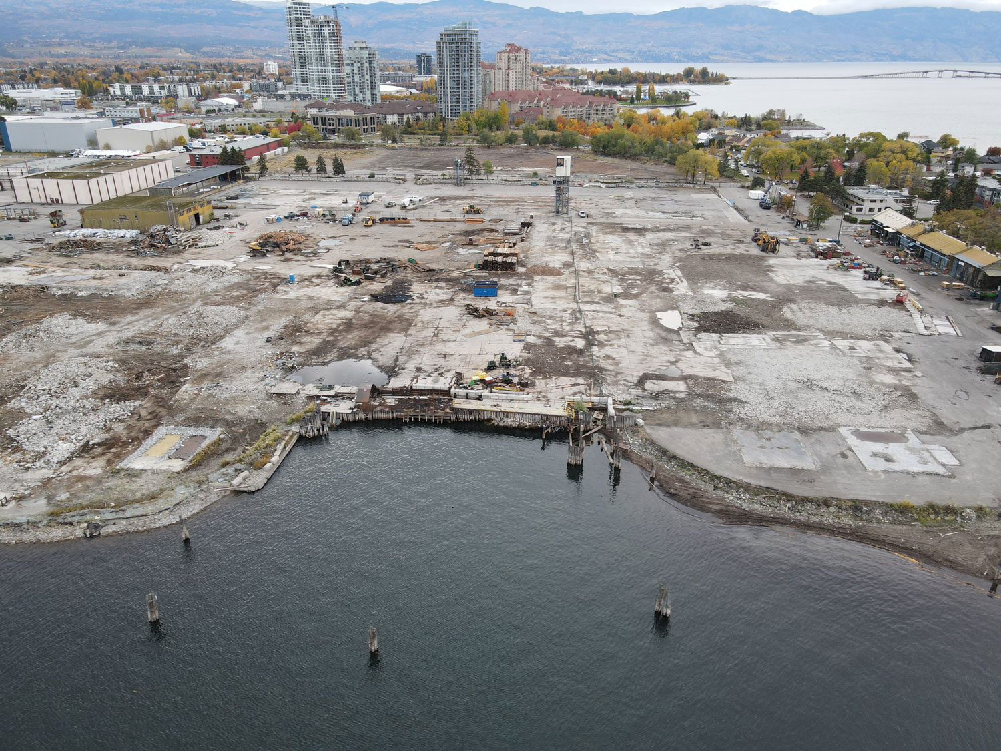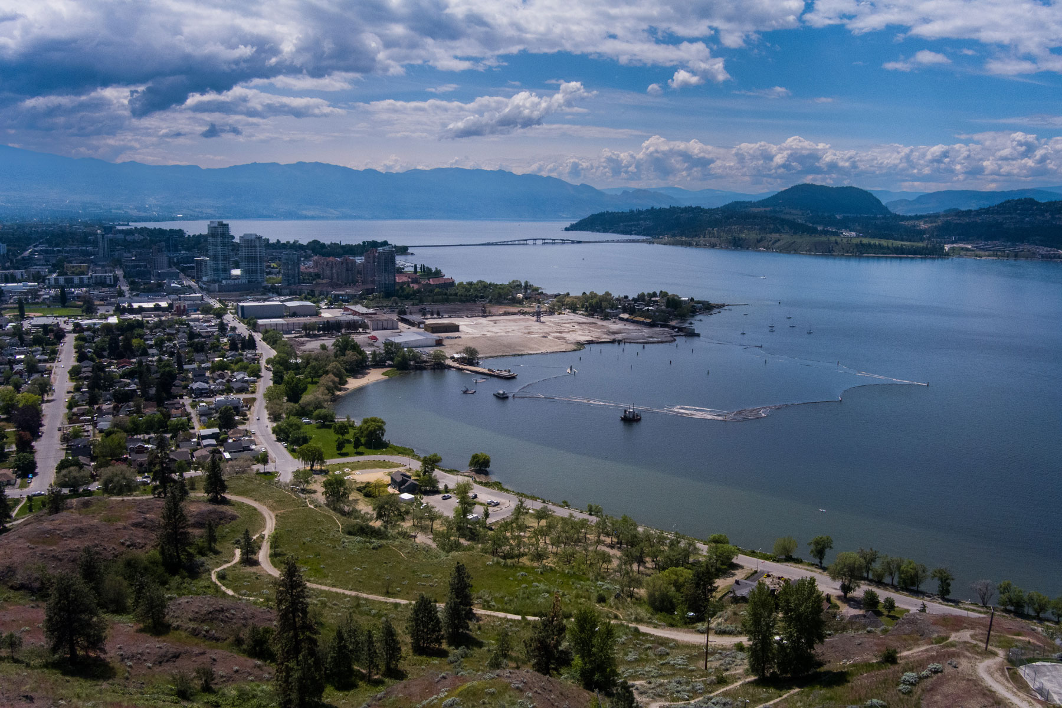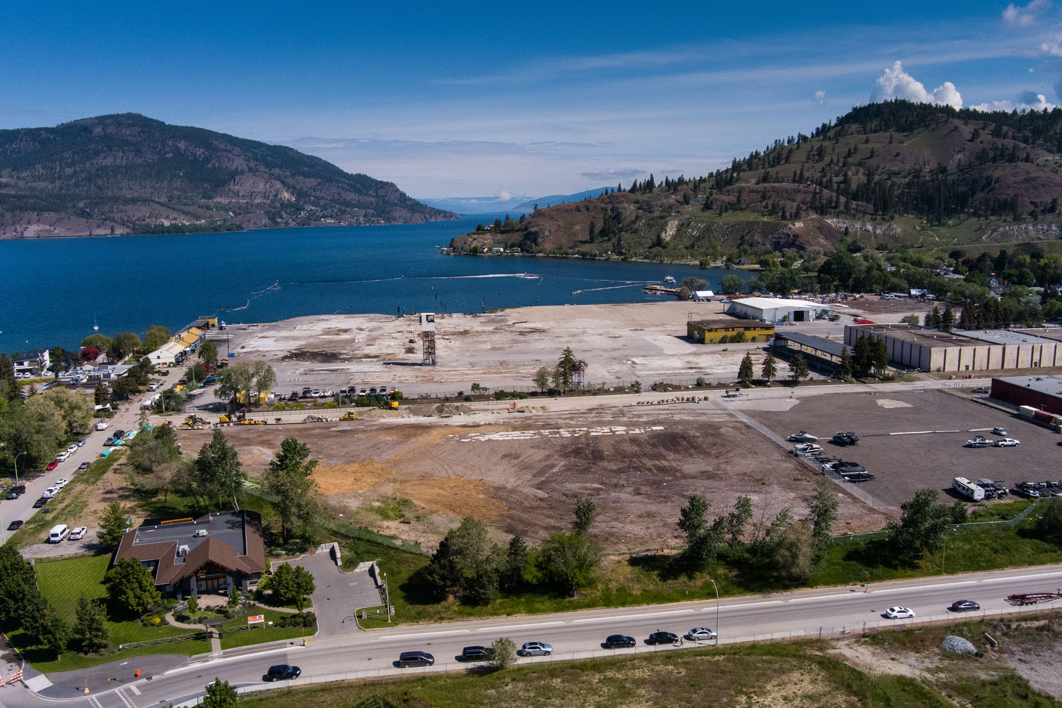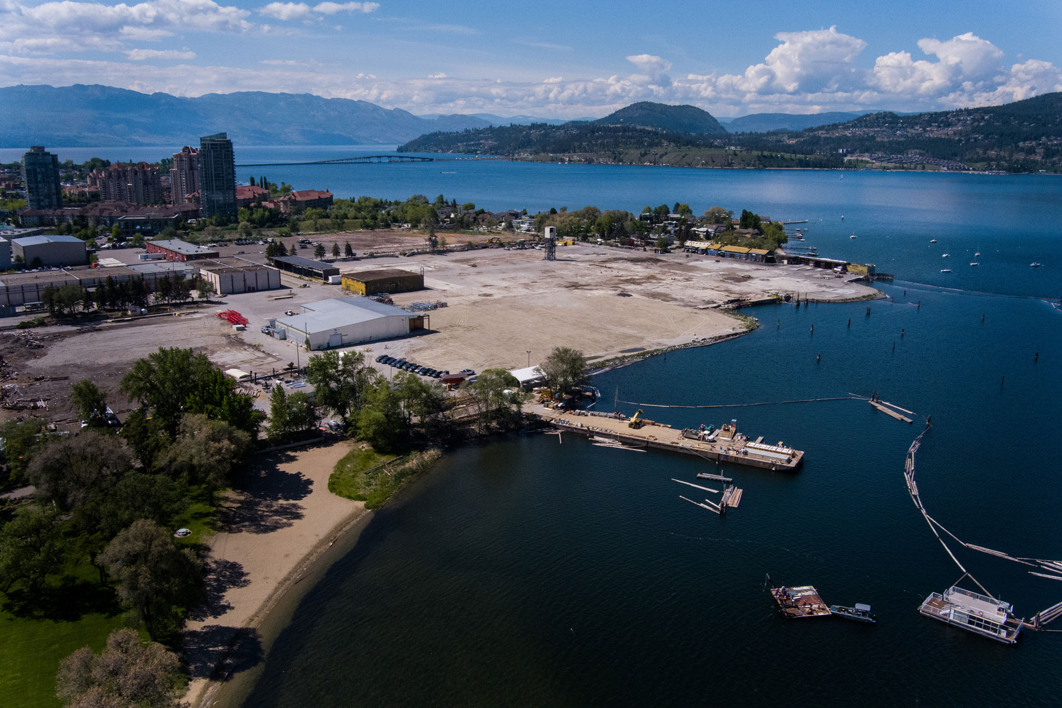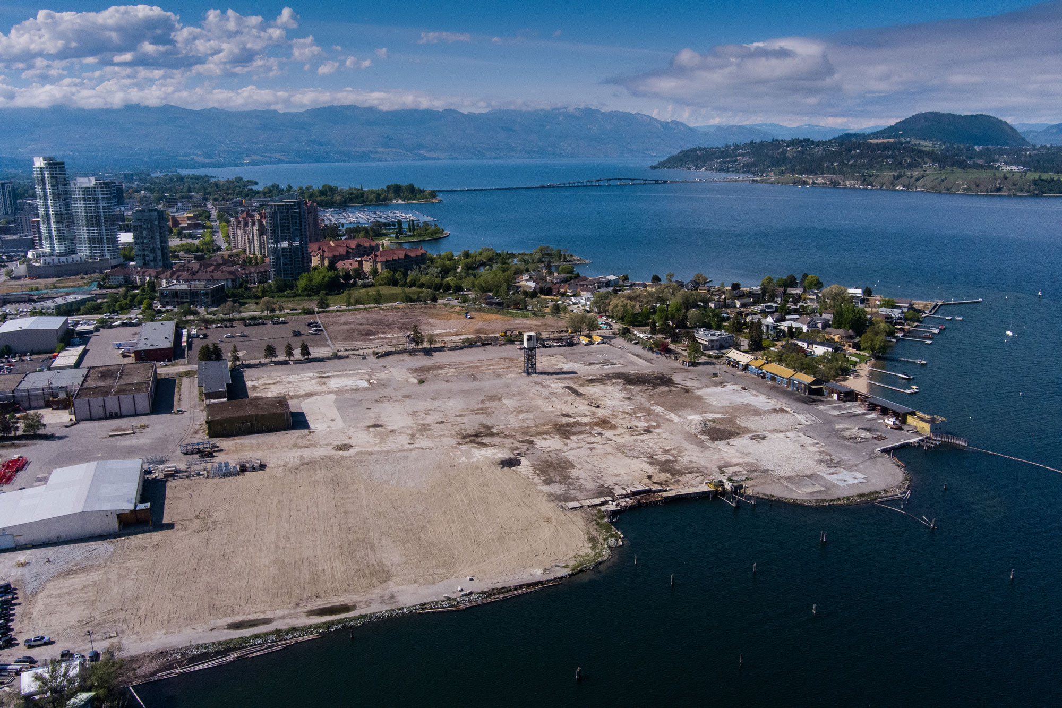
Welcome to the All-New Kelowna Mill Site
Check Out Our Master Plan
We’re excited to unveil our complete master plan for the Mill Site.
Look through our detailed plans for the site and then complete our survey to let us know what you think.
A New Community for All
The long-vacant 16-hectare mill site in Kelowna’s North End neighbourhood is being reimagined as a socially innovative community that honours the historic grit and character of its setting and reflects the needs and wishes of the people who call Kelowna home today.
After years of planning with some of Canada’s best master planners and architects, the City of Kelowna, and community members like you, we’re excited to show you our proposed plan that brings together residents, businesses, entertainment, and community into a unique and sustainable new neighbourhood that will honour the industrial past while shaping this city’s future.
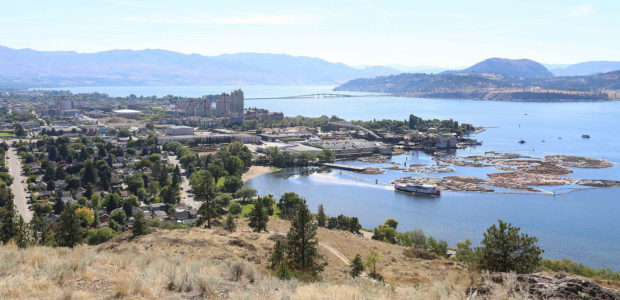
Join Us
See our plans and share your thoughts
You’re invited to see the plans for the mill site and share your thoughts about a community that will bring mountain and lakefront together with places to live, work, and recreate–a mixed-use, mixed-life neighbourhood for all.
The plans are aligned with the City of Kelowna’s recently approved North End Plan and the Mill Site Area Redevelopment Plan process.
The Official Community Plan designation for the property is “Urban Centre” and the information being presented is part of the application to rezone the property from “Industrial” use to “Urban Centre” use.
DATE: Wednesday, October 22nd, 2025
TIME: 4pm – 8pm (drop in)
LOCATION: 1001 Manhattan Drive (at the corner of Guy Street)
Stay Informed
Thank you for your interest in the Kelowna Mill Site. By filling out this form you will be able to receive alerts & updates regarding the planning for this historic Kelowna property. You will only receive emails related to project updates and the planning process and not marketing materials.
Keep Me Informed
Basic Contact Form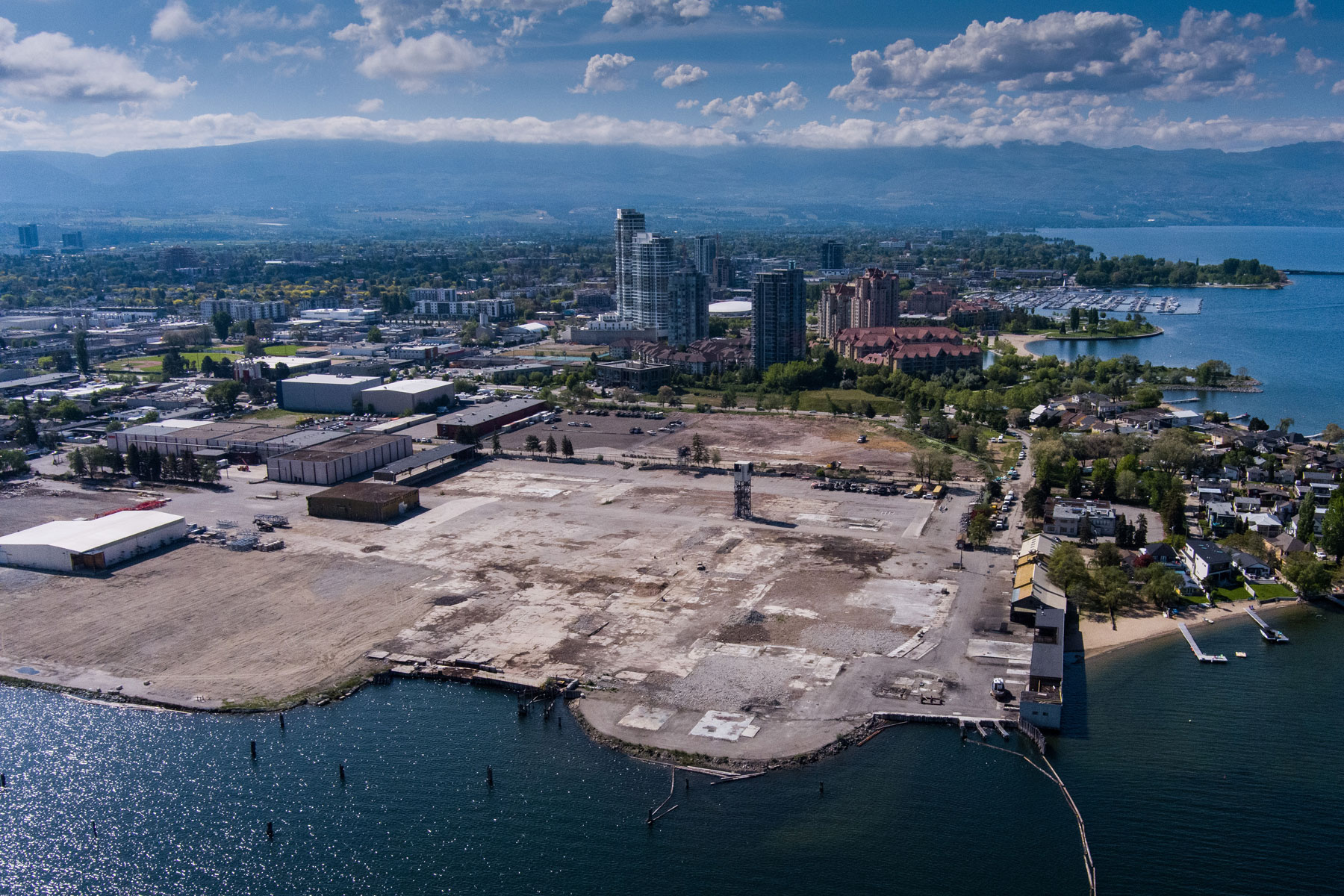
North End Neighbourhood Plan
The North End Neighbourhood Planning and the Mill Site Area Redevelopment Planning are distinct processes with similar timelines – with the City’s North End process taking the lead.
The two planning processes will align through information sharing and overlapping community input opportunities.
On completion, the Mill Site Area Redevelopment Plan will integrate the vision, objectives and policy direction created through the North End Neighbourhood Plan process.

